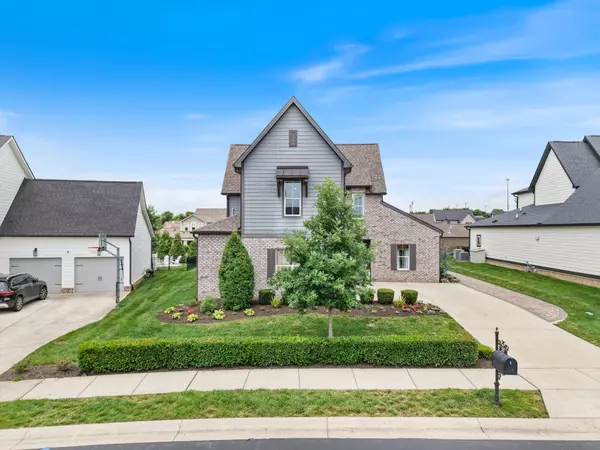4 Beds
3 Baths
2,845 SqFt
4 Beds
3 Baths
2,845 SqFt
Key Details
Property Type Single Family Home
Sub Type Single Family Residence
Listing Status Active
Purchase Type For Sale
Square Footage 2,845 sqft
Price per Sqft $275
Subdivision Jackson Hills Ph 1 Sec 1B
MLS Listing ID 2906927
Bedrooms 4
Full Baths 3
HOA Fees $100/mo
HOA Y/N Yes
Year Built 2017
Annual Tax Amount $2,283
Lot Size 9,147 Sqft
Acres 0.21
Lot Dimensions 64.29 X 124.66 IRR
Property Sub-Type Single Family Residence
Property Description
Welcome to one of Mount Juliet's most coveted addresses—where timeless elegance meets everyday comfort in the sought-after community of Jackson Hills. This nearly 2,900-square-foot home blends thoughtful design with high-end finishes, offering an exceptional lifestyle surrounded by resort-style amenities.
Step inside to discover a light-filled layout anchored by rich hardwood floors, soaring ceilings, and a dramatic floor-to-ceiling brick fireplace. The open-concept living area flows seamlessly into a stunning chef's kitchen—complete with quartz countertops, stainless steel appliances, custom tile backsplash, and a generous walk-in pantry. Whether you're hosting a crowd or enjoying a quiet morning, this space is designed to impress.
With 4 spacious bedrooms and 3 full baths, the home offers flexibility for families, guests, or a home office setup. Designer touches like shiplap, wainscoting, and custom accent walls add character and warmth throughout.
Out back, escape to your private outdoor sanctuary. A screened-in porch opens to an extended brick patio featuring a built-in fire pit and ambient lighting—perfect for cozy evenings or weekend entertaining. The wraparound layout enhances curb appeal and provides extra parking convenience.
Nestled on a quiet, tree-lined street, this home also includes access to an exceptional suite of neighborhood amenities: a clubhouse, fitness center, resort-style pool, playgrounds, walking trails, and underground utilities.
Homes like this in Jackson Hills are rare—don't miss your chance to make it yours.
Location
State TN
County Wilson County
Rooms
Main Level Bedrooms 2
Interior
Interior Features Ceiling Fan(s), Entrance Foyer, Extra Closets, High Ceilings, Open Floorplan, Pantry, Walk-In Closet(s), High Speed Internet
Heating Central, Natural Gas
Cooling Ceiling Fan(s), Central Air, Electric
Flooring Carpet, Wood, Tile
Fireplaces Number 1
Fireplace Y
Appliance Electric Oven, Gas Range
Exterior
Garage Spaces 2.0
Utilities Available Electricity Available, Natural Gas Available, Water Available, Cable Connected
Amenities Available Clubhouse, Fitness Center, Playground, Pool, Sidewalks, Underground Utilities, Trail(s)
View Y/N false
Private Pool false
Building
Lot Description Level
Story 2
Sewer Public Sewer
Water Public
Structure Type Hardboard Siding,Brick
New Construction false
Schools
Elementary Schools Stoner Creek Elementary
Middle Schools West Wilson Middle School
High Schools Mt. Juliet High School
Others
Senior Community false
Special Listing Condition Standard

"My job is to find and attract mastery-based agents to the office, protect the culture, and make sure everyone is happy! "







