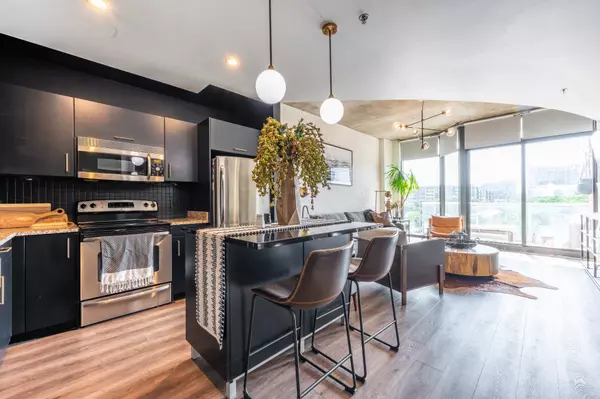1 Bed
1 Bath
817 SqFt
1 Bed
1 Bath
817 SqFt
Key Details
Property Type Single Family Home
Sub Type High Rise
Listing Status Active
Purchase Type For Sale
Square Footage 817 sqft
Price per Sqft $733
Subdivision Icon In The Gulch
MLS Listing ID 2964100
Bedrooms 1
Full Baths 1
HOA Fees $541/mo
HOA Y/N Yes
Year Built 2008
Annual Tax Amount $3,298
Lot Size 871 Sqft
Acres 0.02
Property Sub-Type High Rise
Property Description
Location
State TN
County Davidson County
Rooms
Main Level Bedrooms 1
Interior
Interior Features High Speed Internet
Heating Central
Cooling Central Air
Flooring Wood
Fireplace N
Appliance Electric Oven, Cooktop, Dishwasher, Disposal, Dryer, Microwave, Refrigerator, Washer
Exterior
Garage Spaces 1.0
Utilities Available Water Available, Cable Connected
View Y/N false
Private Pool false
Building
Story 1
Sewer Public Sewer
Water Public
Structure Type ICFs (Insulated Concrete Forms)
New Construction false
Schools
Elementary Schools Eakin Elementary
Middle Schools West End Middle School
High Schools Hillsboro Comp High School
Others
HOA Fee Include Recreation Facilities,Sewer,Trash,Water
Senior Community false
Special Listing Condition Standard

"My job is to find and attract mastery-based agents to the office, protect the culture, and make sure everyone is happy! "







