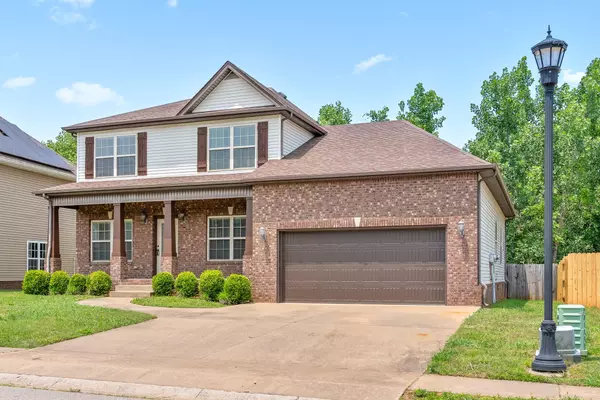
4 Beds
3 Baths
2,430 SqFt
4 Beds
3 Baths
2,430 SqFt
Key Details
Property Type Single Family Home
Sub Type Single Family Residence
Listing Status Active
Purchase Type For Rent
Square Footage 2,430 sqft
Subdivision Franklin Meadows
MLS Listing ID 2992366
Bedrooms 4
Full Baths 2
Half Baths 1
HOA Y/N No
Year Built 2012
Property Sub-Type Single Family Residence
Property Description
Additional highlights include a covered front porch, attached garage, back deck, and a fully fenced backyard for added privacy. Pet-friendly (standard breed restrictions apply). Resident Benefit Program included for extra value and peace of mind. Apply ONLY on our site. PET FEE $500
Location
State TN
County Montgomery County
Rooms
Main Level Bedrooms 1
Interior
Interior Features Ceiling Fan(s), Extra Closets, Open Floorplan, Walk-In Closet(s), Kitchen Island
Heating Central
Cooling Central Air
Flooring Carpet, Laminate
Fireplace Y
Appliance Electric Oven, Electric Range, Dishwasher, Microwave, Refrigerator
Exterior
Garage Spaces 2.0
Utilities Available Water Available
View Y/N true
View City
Roof Type Shingle
Private Pool false
Building
Story 2
Sewer Public Sewer
Water Public
Structure Type Brick,Vinyl Siding
New Construction false
Schools
Elementary Schools Barkers Mill Elementary
Middle Schools West Creek Middle
High Schools West Creek High
Others
Senior Community false


"My job is to find and attract mastery-based agents to the office, protect the culture, and make sure everyone is happy! "







