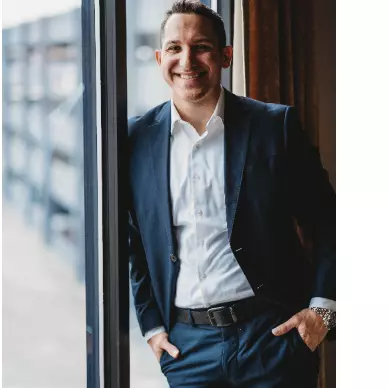$500,000
$510,000
2.0%For more information regarding the value of a property, please contact us for a free consultation.
3 Beds
3 Baths
2,283 SqFt
SOLD DATE : 04/11/2025
Key Details
Sold Price $500,000
Property Type Single Family Home
Sub Type Single Family Residence
Listing Status Sold
Purchase Type For Sale
Square Footage 2,283 sqft
Price per Sqft $219
Subdivision The Enclave Sec 2
MLS Listing ID 2790453
Sold Date 04/11/25
Bedrooms 3
Full Baths 2
Half Baths 1
HOA Fees $51/mo
HOA Y/N Yes
Year Built 2016
Annual Tax Amount $2,801
Lot Size 7,840 Sqft
Acres 0.18
Property Sub-Type Single Family Residence
Property Description
Welcome to this stunning home in one of Murfreesboro's most sought-after neighborhoods! The exterior has been freshly painted, along with the interior of the home. Enjoy the spacious living room with vaulted ceilings, the stone wood-burning fireplace and open kitchen with a 7' island, eat-in kitchen with room for seating 6-8 and a true pantry. you will love the privacy-fenced backyard with beautifully covered & screened back patio, complete with a wood-burning fireplace, curtains and privacy blinds—ideal for movie nights or game day gatherings. There are trees behind this home. The extra patio pad is perfect for a grill and dining table, making it an ideal space for outdoor entertaining. The expansive primary suite features a soaking tub and separate shower, double vanities - offering a perfect retreat. The two bedrooms upstairs are large and have oversized walk-in closets, plus a Jack & Jill bath between the two. The Bonus Room is big enough to have a living space, exercise space and work from home space. Outside, you'll find a privacy fence, plus fantastic community amenities, including two pools, pavilion for parties, playground, full basketball court, walking trail along Overall Creek and miles of sidewalks w/streetlights—all with a low monthly HOA fee. Inside, the home offers ample storage, including a walk-in attic, off the large bonus room. Schedule your showing today!
Location
State TN
County Rutherford County
Rooms
Main Level Bedrooms 1
Interior
Interior Features Ceiling Fan(s), Walk-In Closet(s), Primary Bedroom Main Floor, High Speed Internet
Heating Central
Cooling Central Air
Flooring Carpet, Vinyl
Fireplaces Number 2
Fireplace Y
Appliance Electric Oven, Electric Range, Dishwasher, Disposal, Ice Maker, Microwave, Refrigerator, Stainless Steel Appliance(s)
Exterior
Garage Spaces 2.0
Utilities Available Water Available, Cable Connected
Amenities Available Park, Playground, Pool, Sidewalks, Underground Utilities, Trail(s)
View Y/N false
Roof Type Asphalt
Private Pool false
Building
Lot Description Level
Story 2
Sewer Public Sewer
Water Private
Structure Type Fiber Cement,Masonite
New Construction false
Schools
Elementary Schools Blackman Elementary School
Middle Schools Blackman Middle School
High Schools Blackman High School
Others
HOA Fee Include Recreation Facilities
Senior Community false
Read Less Info
Want to know what your home might be worth? Contact us for a FREE valuation!

Our team is ready to help you sell your home for the highest possible price ASAP

© 2025 Listings courtesy of RealTrac as distributed by MLS GRID. All Rights Reserved.
"My job is to find and attract mastery-based agents to the office, protect the culture, and make sure everyone is happy! "







